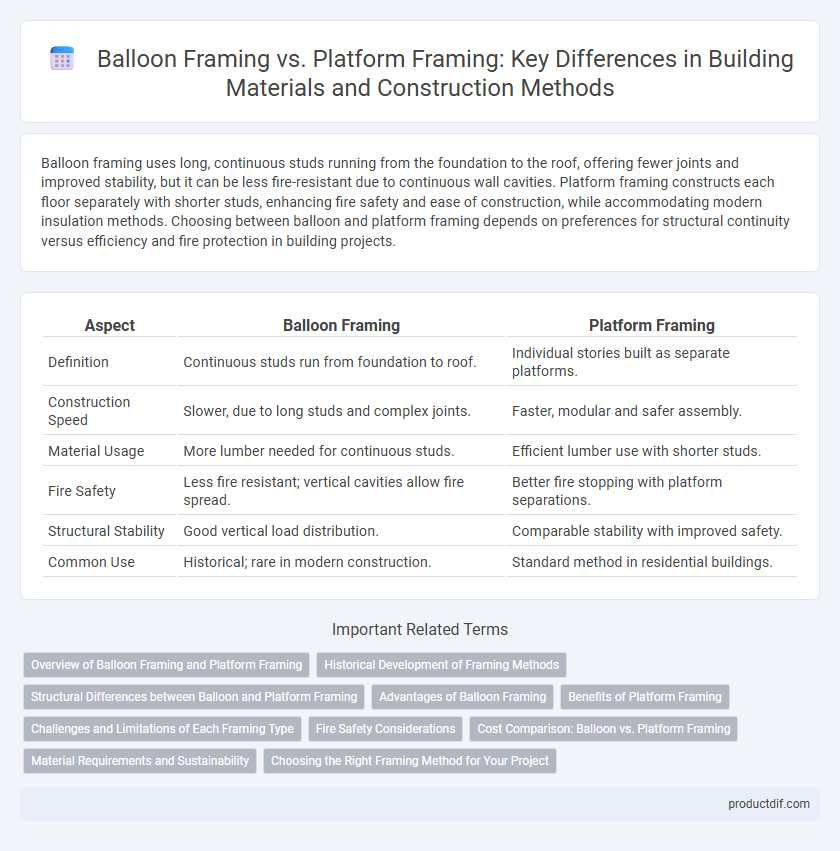Balloon framing uses long, continuous studs running from the foundation to the roof, offering fewer joints and improved stability, but it can be less fire-resistant due to continuous wall cavities. Platform framing constructs each floor separately with shorter studs, enhancing fire safety and ease of construction, while accommodating modern insulation methods. Choosing between balloon and platform framing depends on preferences for structural continuity versus efficiency and fire protection in building projects.
Table of Comparison
| Aspect | Balloon Framing | Platform Framing |
|---|---|---|
| Definition | Continuous studs run from foundation to roof. | Individual stories built as separate platforms. |
| Construction Speed | Slower, due to long studs and complex joints. | Faster, modular and safer assembly. |
| Material Usage | More lumber needed for continuous studs. | Efficient lumber use with shorter studs. |
| Fire Safety | Less fire resistant; vertical cavities allow fire spread. | Better fire stopping with platform separations. |
| Structural Stability | Good vertical load distribution. | Comparable stability with improved safety. |
| Common Use | Historical; rare in modern construction. | Standard method in residential buildings. |
Overview of Balloon Framing and Platform Framing
Balloon framing utilizes continuous wall studs that extend from the foundation to the roof, creating a strong structural frame but requiring careful fire-stopping measures. Platform framing builds each floor separately, with wall studs resting on the floor platform, offering easier construction and improved fire safety due to compartmentalization. Both techniques remain fundamental in residential and light commercial building, with platform framing being more prevalent in modern construction for its practicality and efficiency.
Historical Development of Framing Methods
Balloon framing emerged in the 19th century as a revolutionary technique using long, continuous studs running from the foundation to the roof, allowing faster and more affordable construction compared to traditional timber framing. Platform framing developed later, gaining popularity in the early 20th century by employing shorter, individual story-height studs, improving safety and fire resistance. The shift from balloon to platform framing reflects advancements in building codes and material availability, making platform framing the dominant method in modern residential construction.
Structural Differences between Balloon and Platform Framing
Balloon framing uses continuous vertical studs that run from the foundation to the roof, creating a uniform load path and allowing for taller wall sections without breaks. Platform framing constructs each floor as a separate unit with studs extending only between floors, providing easier handling of lumber and safer fire stops between levels. The key structural difference lies in balloon framing's continuous studs supporting the entire height, while platform framing relies on stacked, shorter framing segments for each story.
Advantages of Balloon Framing
Balloon framing offers superior structural continuity by utilizing long, continuous studs that extend from the foundation to the roof, which enhances the building's overall stability and resistance to lateral forces like wind and earthquakes. This framing method also creates fewer joints, reducing potential weak points and improving fire resistance when properly treated with fire stops. The uninterrupted wall cavities facilitate easier installation of utilities such as plumbing and electrical wiring, streamlining construction and maintenance in wooden residential buildings.
Benefits of Platform Framing
Platform framing offers significant advantages in building construction, such as enhanced fire safety due to its horizontal fire stops between floors. It simplifies the installation of electrical wiring and plumbing by providing a stable platform to work on each story separately. The method also improves overall structural stability, making it the preferred choice for residential and light commercial buildings.
Challenges and Limitations of Each Framing Type
Balloon framing faces challenges such as increased fire risk due to continuous wall cavities and difficulty in handling long studs, which complicates transportation and installation. Platform framing encounters limitations including reduced structural continuity at floor levels and potential for weaker load transfer between stories, demanding precise alignment and additional bracing. Both methods require careful consideration of building height, local codes, and material availability to mitigate inherent weaknesses.
Fire Safety Considerations
Balloon framing creates continuous studs running from the foundation to the roof, which can act as vertical fire tunnels, increasing the risk of rapid flame spread between floors. Platform framing incorporates fire stops at each floor level, significantly reducing the chance of fire traveling through wall cavities and improving overall fire containment. Building codes increasingly favor platform framing for its inherent fire safety advantages and ease of compartmentalization during construction.
Cost Comparison: Balloon vs. Platform Framing
Balloon framing typically incurs higher labor costs due to the complexity and need for taller lumber lengths, while platform framing benefits from standardized, shorter studs reducing material expenses. Platform framing often leads to faster construction times, lowering overall project costs compared to balloon framing. Material availability further influences costs, as balloon framing requires continuous studs which can be pricier and harder to source.
Material Requirements and Sustainability
Balloon framing uses longer, continuous studs running from the foundation to the roof, requiring more lumber and generating higher material waste compared to platform framing, which builds each floor independently with shorter studs optimizing wood use. Platform framing enhances sustainability by enabling easier recycling of standardized, smaller components and incorporates engineered wood products, reducing the environmental footprint. The material efficiency and adaptability of platform framing make it a preferred choice for sustainable building practices in residential construction.
Choosing the Right Framing Method for Your Project
Balloon framing offers continuous studs from the foundation to the roof, providing excellent structural integrity and ideal for taller walls or multi-story buildings. Platform framing, featuring individual floors framed separately, is more common due to its ease of construction and better fire-stopping capabilities. Selecting the right framing method depends on your project's height, complexity, budget, and local building codes to ensure optimal safety and efficiency.
Balloon Framing vs Platform Framing Infographic

 productdif.com
productdif.com