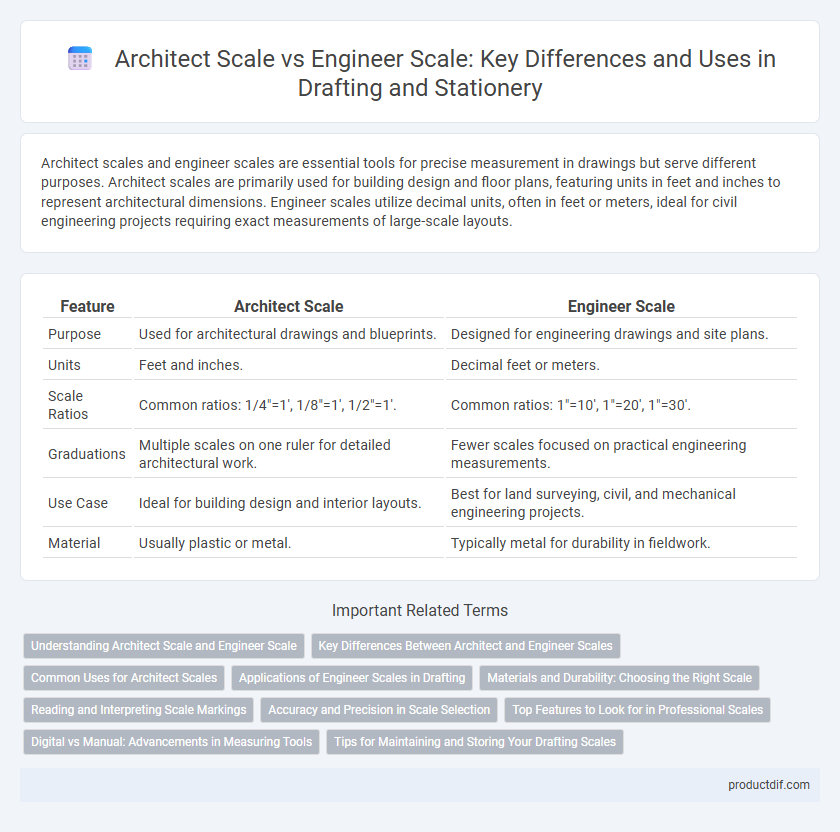Architect scales and engineer scales are essential tools for precise measurement in drawings but serve different purposes. Architect scales are primarily used for building design and floor plans, featuring units in feet and inches to represent architectural dimensions. Engineer scales utilize decimal units, often in feet or meters, ideal for civil engineering projects requiring exact measurements of large-scale layouts.
Table of Comparison
| Feature | Architect Scale | Engineer Scale |
|---|---|---|
| Purpose | Used for architectural drawings and blueprints. | Designed for engineering drawings and site plans. |
| Units | Feet and inches. | Decimal feet or meters. |
| Scale Ratios | Common ratios: 1/4"=1', 1/8"=1', 1/2"=1'. | Common ratios: 1"=10', 1"=20', 1"=30'. |
| Graduations | Multiple scales on one ruler for detailed architectural work. | Fewer scales focused on practical engineering measurements. |
| Use Case | Ideal for building design and interior layouts. | Best for land surveying, civil, and mechanical engineering projects. |
| Material | Usually plastic or metal. | Typically metal for durability in fieldwork. |
Understanding Architect Scale and Engineer Scale
Architect scale and engineer scale are specialized measuring tools used in technical drawings to represent dimensions accurately on paper. Architect scale typically uses feet and inches, suitable for building plans and architectural designs, while engineer scale employs decimal feet or metric units, ideal for civil engineering and site plans. Understanding these scales enables precise interpretation and conversion of measurements, essential for effective project planning and execution.
Key Differences Between Architect and Engineer Scales
Architect scales feature units primarily in feet and inches to accommodate building measurements, while engineer scales use decimalized units in feet for civil engineering projects like roads and utilities. Architect scales typically have six or seven different scales on one ruler, such as 1/4"=1' and 1/8"=1', whereas engineer scales are divided into tenths of feet, commonly 1"=10', 20', or 30'. The precision and unit type in each scale directly support the specific measurement requirements of architectural versus engineering drawings.
Common Uses for Architect Scales
Architect scales are primarily used for scaling building designs, floor plans, and architectural drawings with precision. These scales are marked in fractions of an inch to represent feet, facilitating accurate measurements for construction and design projects. Commonly found in architectural firms and construction sites, they help translate blueprints into real-world dimensions efficiently.
Applications of Engineer Scales in Drafting
Engineer scales are primarily used in drafting to create precise measurements for civil engineering projects, including site plans, road layouts, and infrastructure designs. These scales allow drafters to represent large distances in a compact format, enabling accurate calculations and spatial planning. Typical uses include plotting topographic maps, detailing utility installations, and designing land subdivisions.
Materials and Durability: Choosing the Right Scale
Architect scales are typically made from lightweight aluminum or stainless steel, offering excellent durability and corrosion resistance for frequent field use. Engineer scales often feature rigid plastic or metal construction, designed to withstand heavy handling and maintain precise measurements over time. Selecting the appropriate scale depends on material robustness and the wear resistance required by your specific architectural or engineering tasks.
Reading and Interpreting Scale Markings
Architect scales feature fractional units designed for reading building plans with increments like 1/8 or 1/4 inch, facilitating precise interpretation of architectural drawings. Engineer scales use decimal units, typically divided into tenths of an inch, supporting measurements in civil and mechanical engineering projects. Accurate reading of these scales hinges on understanding their distinct gradations and unit presentations, ensuring correct conversion from scale markings to real-world dimensions.
Accuracy and Precision in Scale Selection
Architect scales prioritize precision for detailed building blueprints with fractional measurements tailored to architectural design, while engineer scales emphasize accuracy in civil engineering projects using decimal-based units for infrastructure layout. Selecting an architect scale ensures meticulous representation of intricate designs, whereas choosing an engineer scale allows for precise calculations in large-scale site planning. Understanding the difference maximizes accuracy and precision in drafting, critical for professional and technical applications.
Top Features to Look for in Professional Scales
Professional architect and engineer scales feature precise measurement units tailored for respective fields, with architect scales typically using feet and inches, while engineer scales use decimal feet or meters. Top features include durable, easy-to-read markings, multiple scales or graduations on a single tool for versatility, and a sturdy triangular or flat design to prevent rolling and ensure accuracy. High-quality materials such as aluminum or stainless steel enhance longevity, while clear, engraved lines resist fading over time, ensuring consistent precision in technical drawings.
Digital vs Manual: Advancements in Measuring Tools
Architect scales traditionally facilitate precise manual measurements on blueprints using standardized fractional units ideal for building design, while engineer scales employ decimal-based units for civil engineering accuracy. Digital advancements have introduced electronic scales and software that enhance measurement precision, speed, and ease by integrating CAD systems and touchscreen interfaces. These tools enable architects and engineers to switch seamlessly between scales, reducing human error and streamlining project workflows.
Tips for Maintaining and Storing Your Drafting Scales
To maintain and store your drafting scales like Architect Scale and Engineer Scale effectively, keep them in a protective case to prevent scratches and warping. Store scales in a dry, cool environment away from direct sunlight to avoid material degradation and ensure accurate measurements. Regularly clean the scales with a soft cloth and mild detergent to remove dirt and oils that can affect precision.
Architect Scale vs Engineer Scale Infographic

 productdif.com
productdif.com